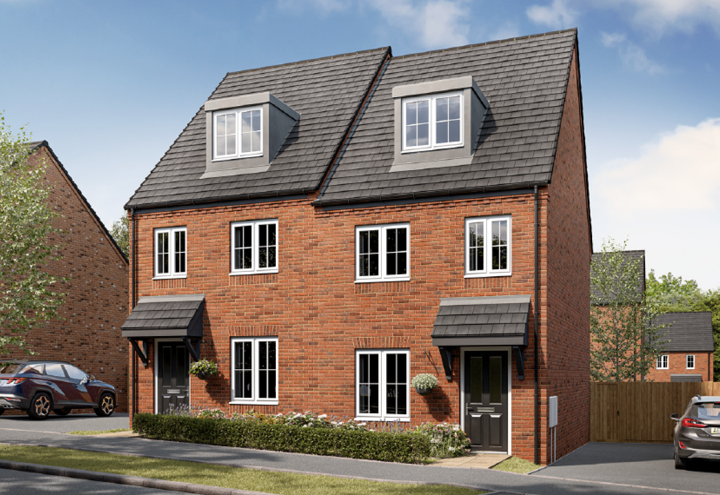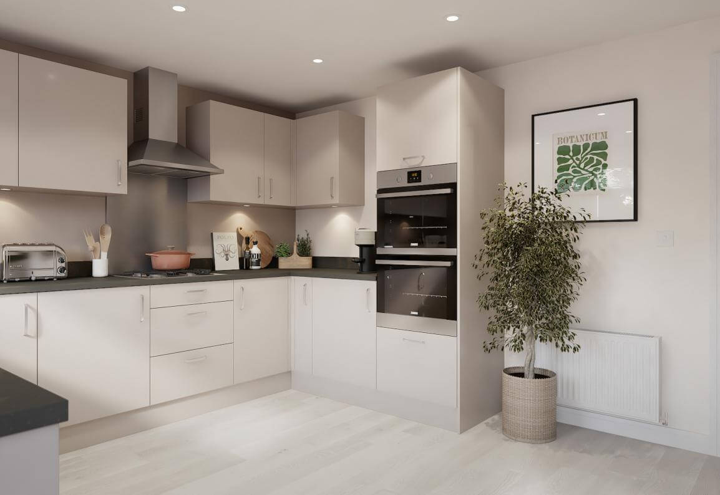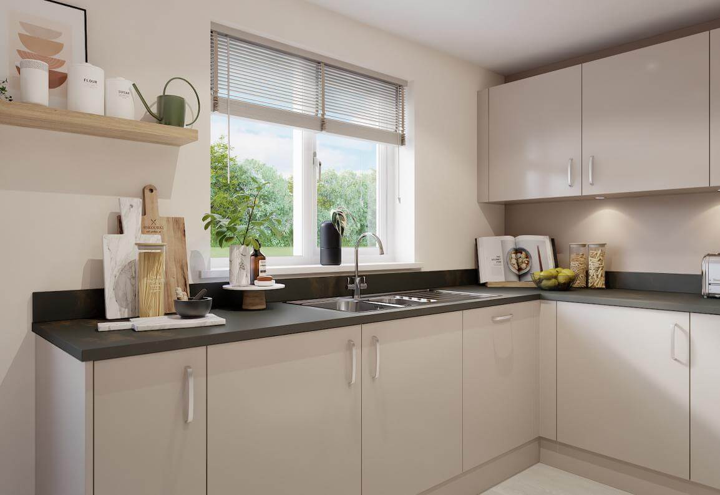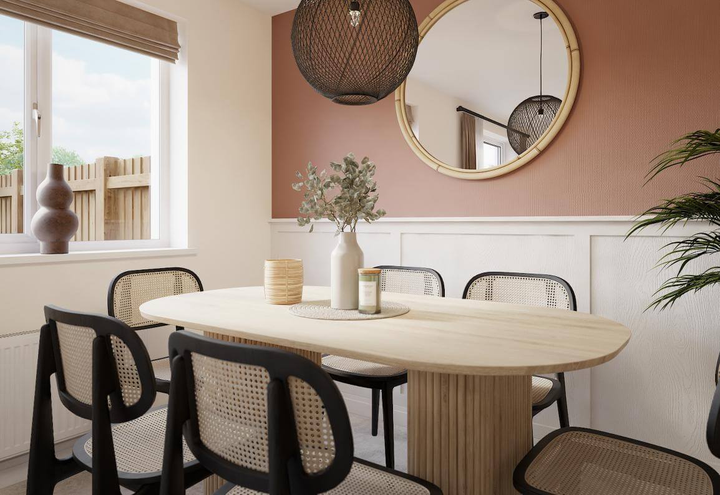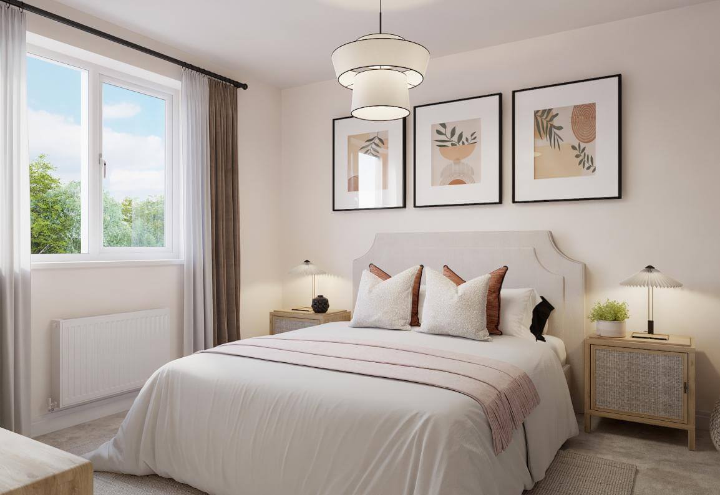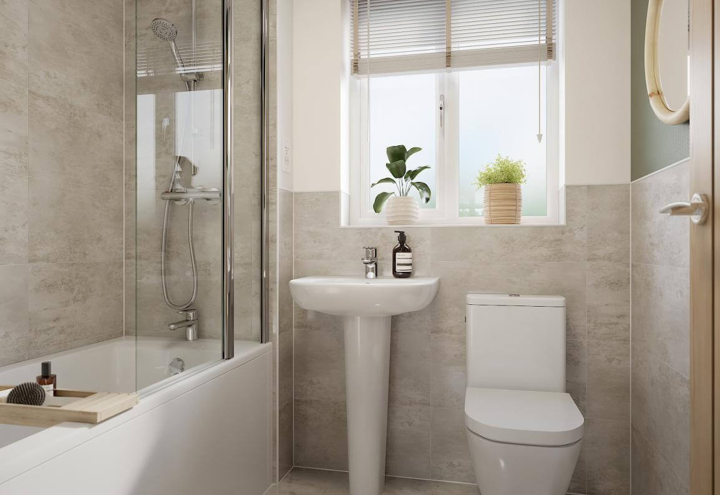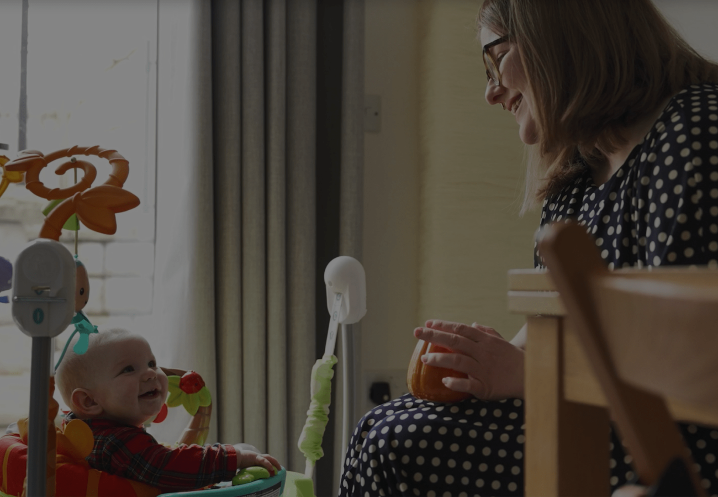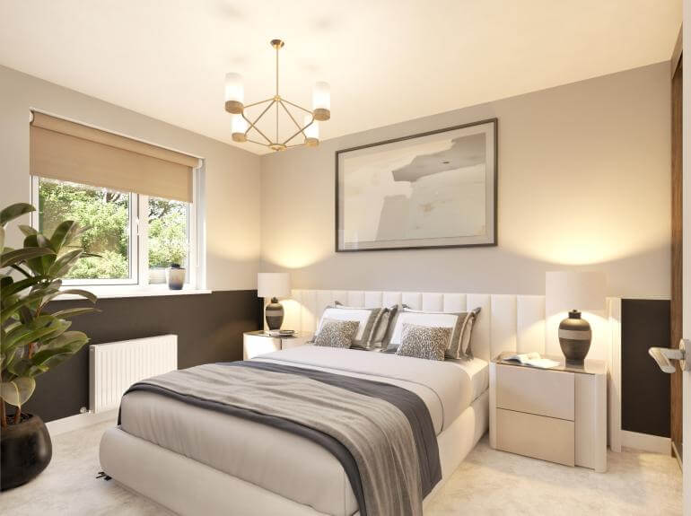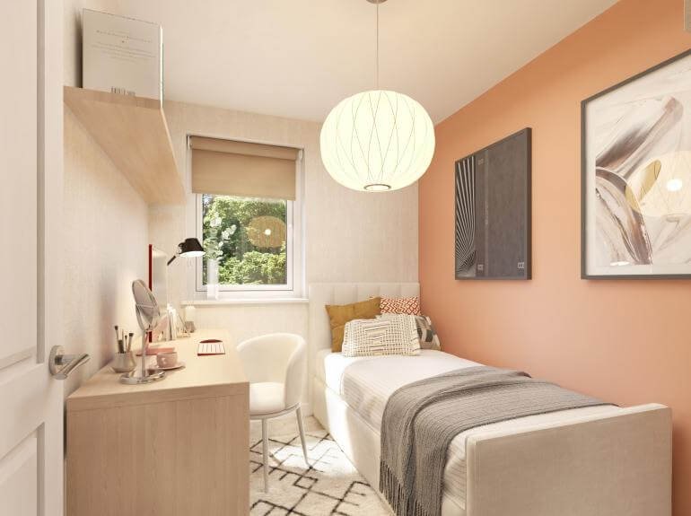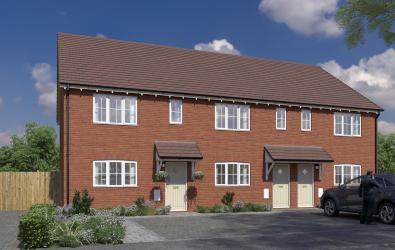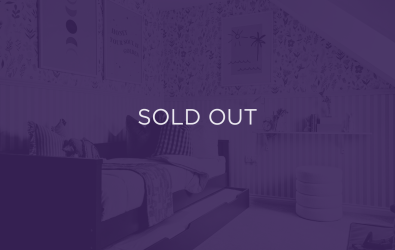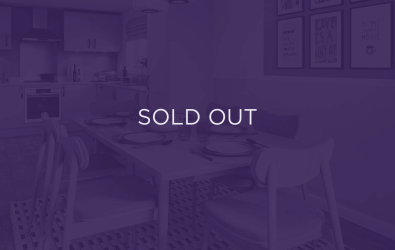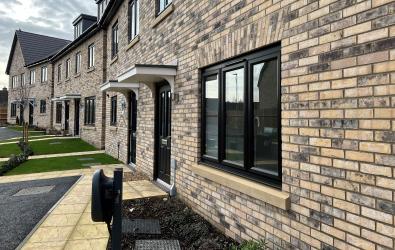The Deene
Semi-Detached House
Part of the Priors Hall development
Share this development
The property
The Deene is a stunning three-bedroom, semi-detached property within the Priors Hall development, a brand new destination for Corby, Northamptonshire.
Split over three floors, The Deene utilises a unique layout to create a truly beautiful home.
On entry into The Deene, you'll find a spacious entrance hall featuring storage, stairs to the next floor and access to the living room.
The living room is spacious, airy and features a front-facing window, ensuring plenty of natural light. A hall out of the living room leads to the rest of the property, including a downstairs W/C and the kitchen/dining space.
This area is large and features double doors leading to a private turfed garden at the rear of the property. The kitchen itself makes great use of the room, utilising a suite that offers plenty of surface space.
You'll also find storage space under the stairs.
Heading up to the first floor, you'll find a large landing that leads directly to a primary bathroom with shower-over-bath, alongside two secondary bedrooms and another storage space.
Both bedrooms on this floor are well-sized, making it ideal for families looking to grow.
Finally, heading up to the top floor, you'll find the primary bedroom, an extremely large space that features a front-facing window alongside an en-suite bathroom.
Priors Hall is a landmark new destination, effectively creating a brand new neighbourhood for Corby in Northamptonshire. Combining beautiful interior designs, open-plan layouts and plenty of resident amenities across the larger scheme, Priors Hall is one of the most exciting places to live in the area.
Register your interest now!

