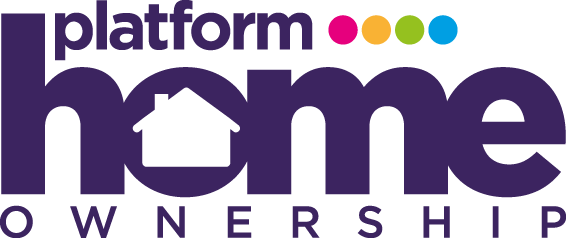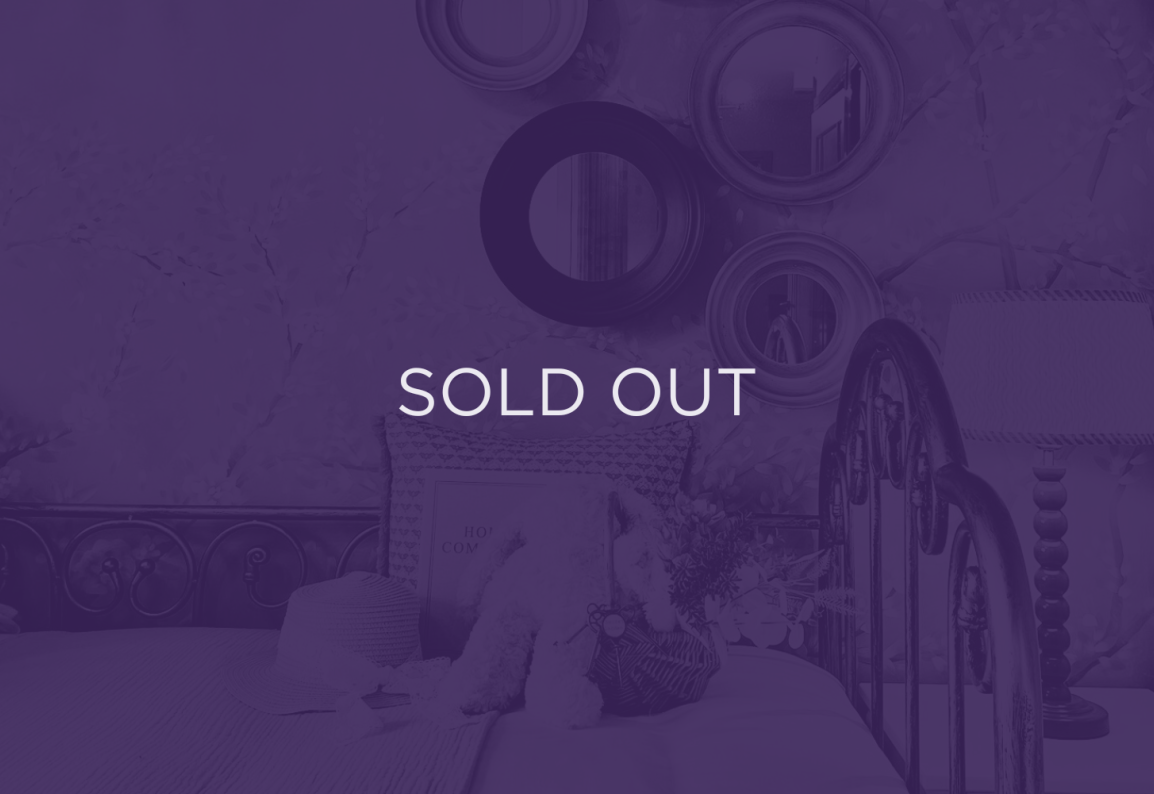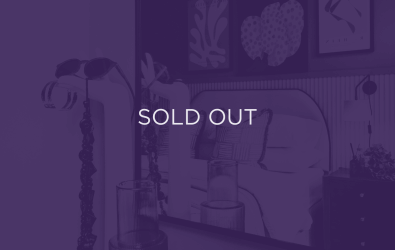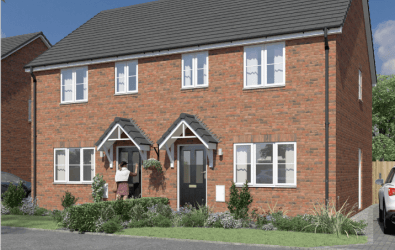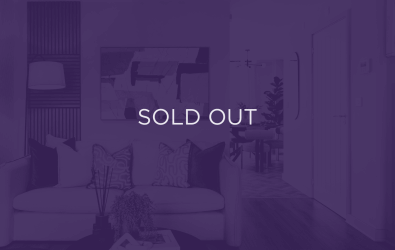The Lincoln
Semi-Detached House
Part of the Ferry View, West Lynn development
Share this development
The property
The Lincoln is a three bedroom, semi-detached home and is the ideal space for all kinds of home-buyers. Including first-time buyers, those looking to downsize and those with growing families.
The ground floor of The Lincoln consists of a spacious hallway with a staircase leading up to the first floor and a downstairs WC. There is also a kitchen/diner at the front of the home as well as a large living area featuring French doors connecting you to the private turfed garden.
Upstairs there are three generously-sized bedrooms, with bedroom one having a built-in wardrobe. There is also a storage cupboard and a family bathroom with a shower over bath.
