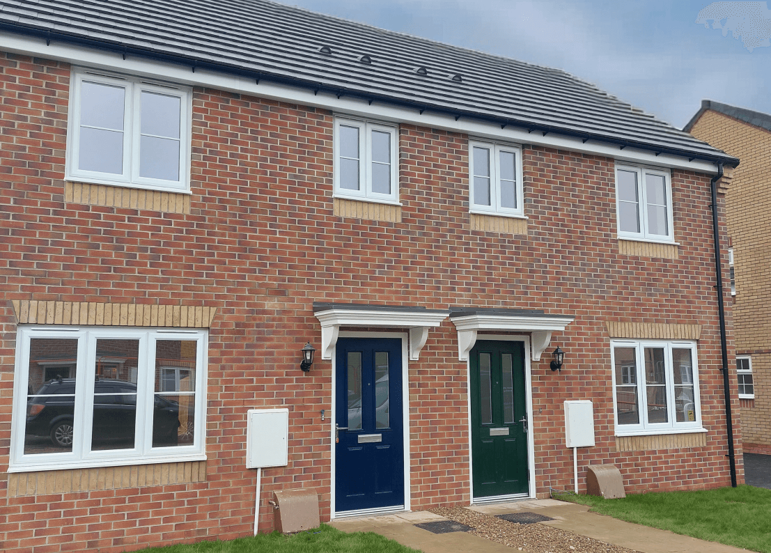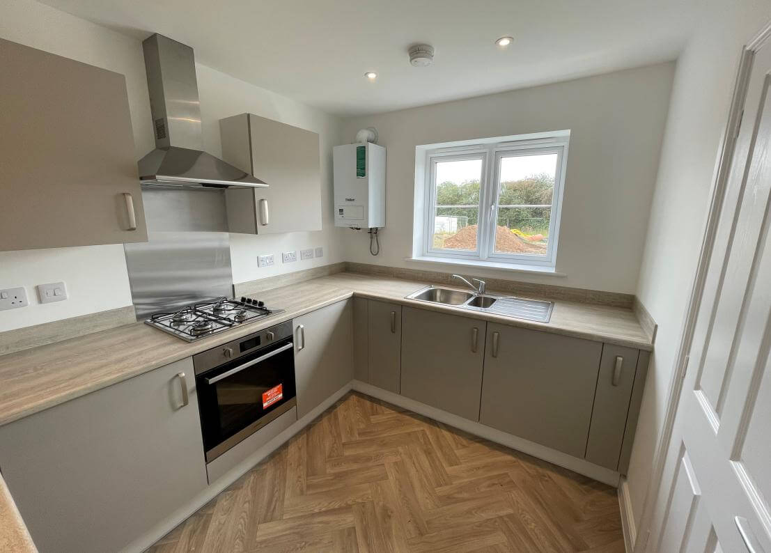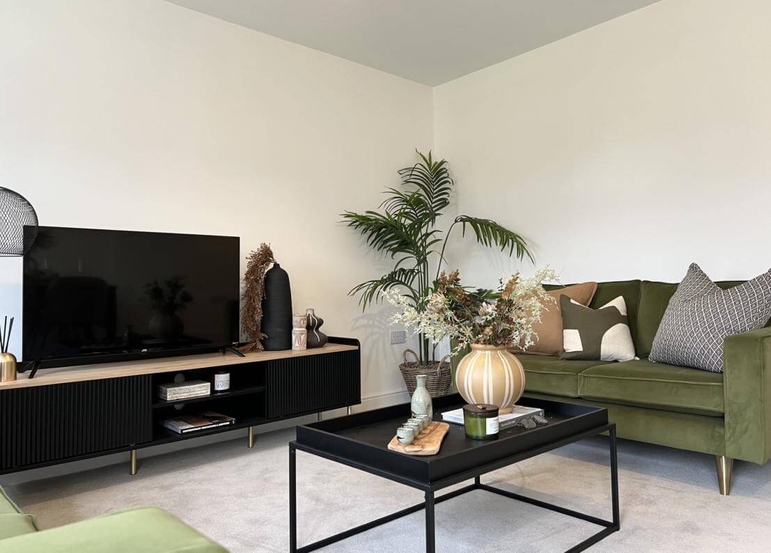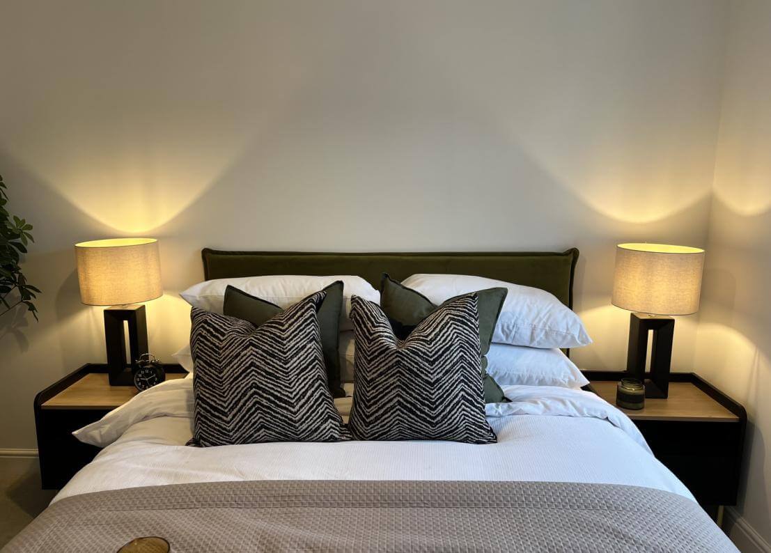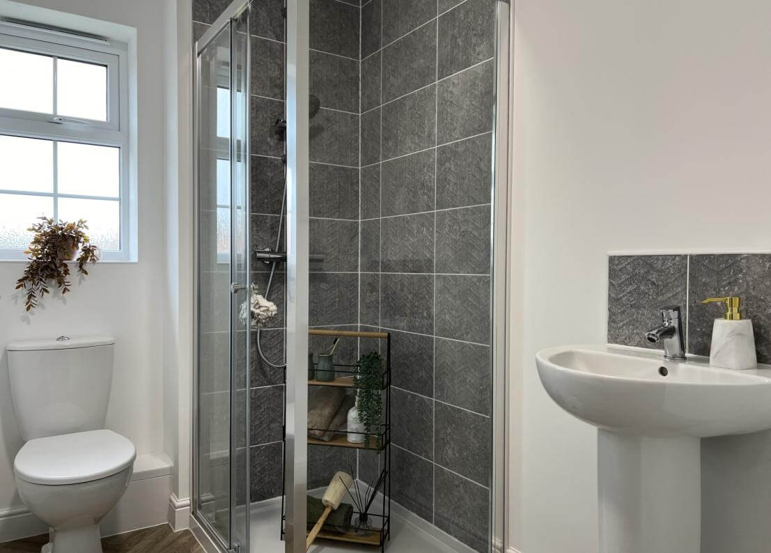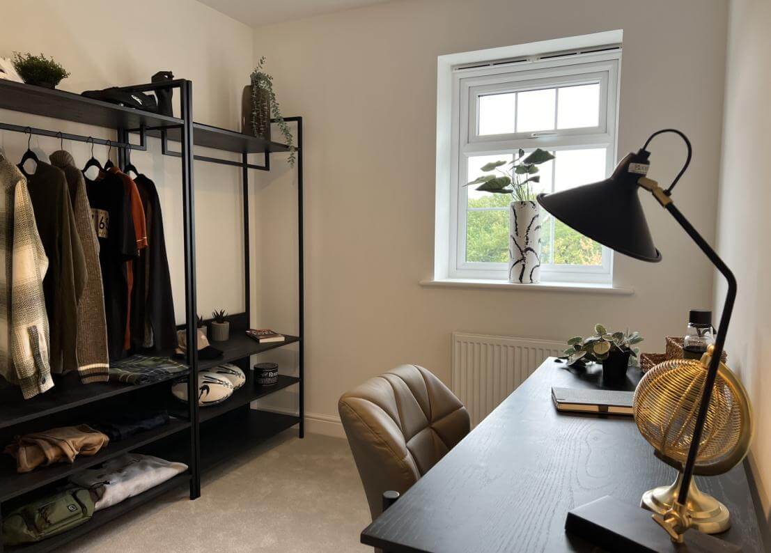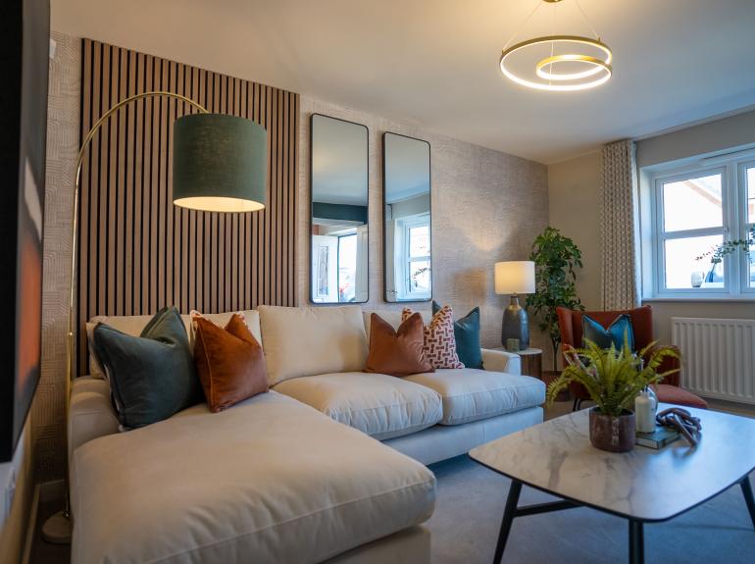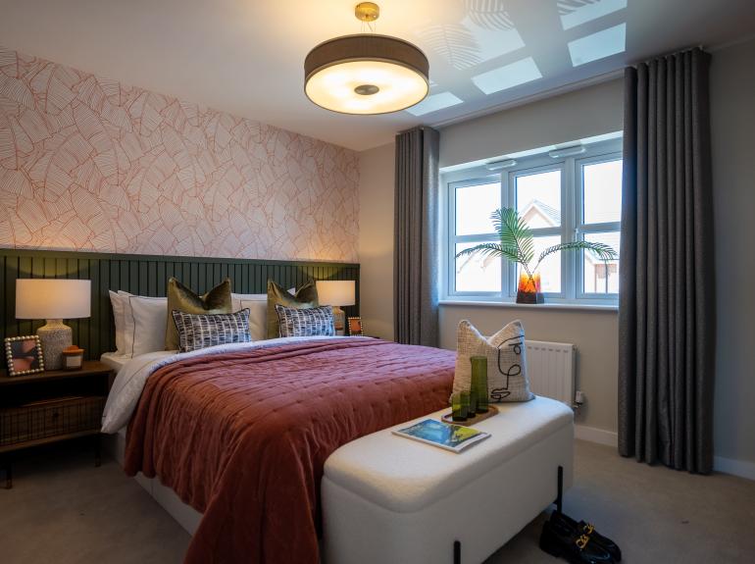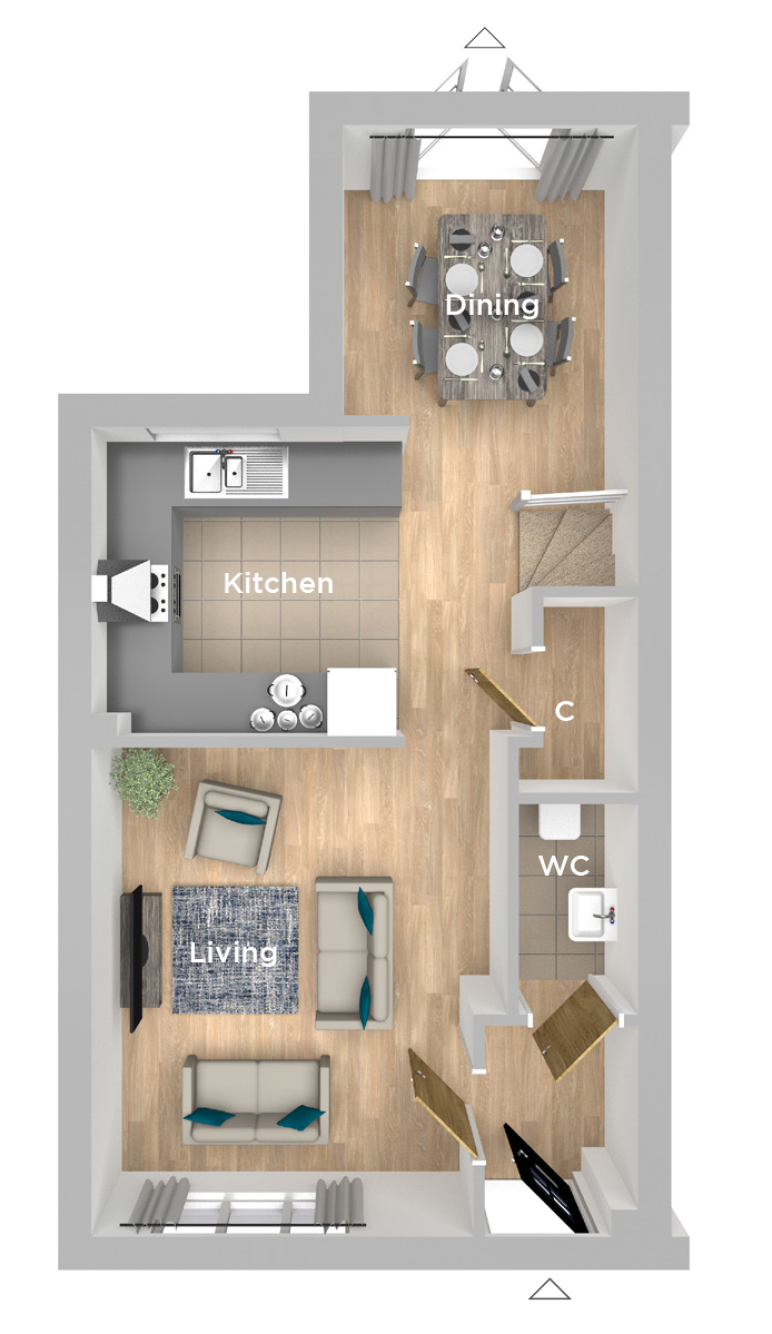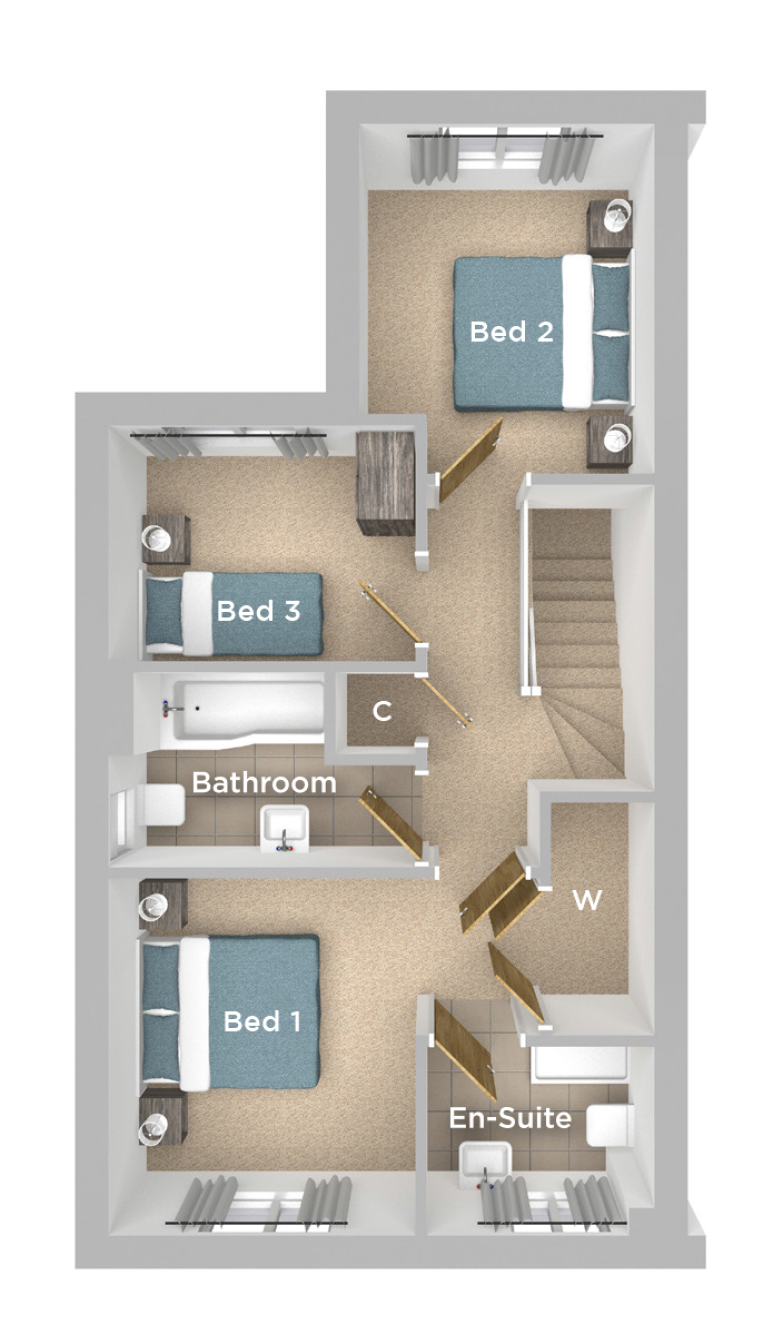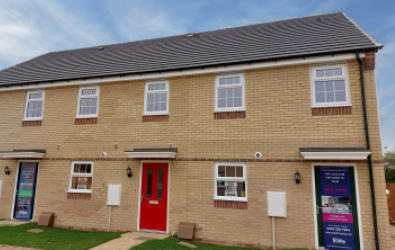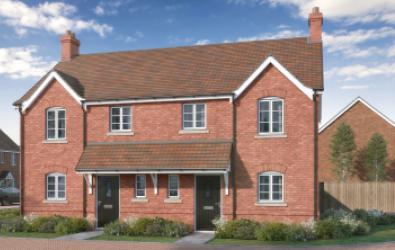Kirton in Lindsey benefits from a variety of transport links, ensuring convenient connectivity for its residents. The town is served by regular bus services, offering routes to nearby towns and cities, facilitating easy access to neighboring communities.
Additionally, for those commuting by car, Kirton in Lindsey enjoys proximity to major roads like the A15 and A631, providing direct routes to destinations such as Scunthorpe, Gainsborough, and Lincoln. These roadways enable efficient travel and accessibility to various amenities and employment centers in the region.
While the town itself doesn't have a railway station, nearby stations in larger towns offer rail services, enhancing travel options for residents seeking connections to national rail networks.
Overall, the combination of bus services and well-connected roadways contributes to the town's accessibility and facilitates convenient travel for both local commuting and exploring beyond Kirton in Lindsey.

